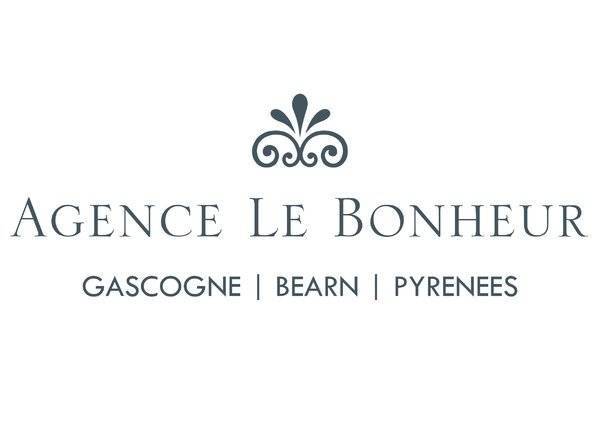Ref. EL5317
5 rooms
3 bedrooms
120 m²
€295,000
Charming house with 2/3 bedrooms and a substantial independent barn set at the back of a hamlet in an idyllic surrounding looking out over the church and vineyards to the rear and rolling hills and the Madiran vineyards to the front.
Situated in a small village close to Lembeye 10mins and 30mins to Aire sur L'Adour. 45mins to Pau airport,2h30mins to Toulouse airport and 1h45mins to the Pyrenees and skiing.
Ground floor:
Covered entrance leading to the hall, living room/dining room with insert fireplace and double doors to the terrace. The newly fitted and well thought through kitchen wih a central island also has double doors leading to the terrace ideal for eating al fresco. A music room, a large bedroom and newly fitted shower room with separate wc complete the downstairs accommodation.
First Floor:
Small landing leading into a bureau which could be transformed into a further bedroom.
Premier étage
Large bedroom with an ensuite shower room and a wc as well a large living area/dressing room (there is also the possibility to create a further bedroom here). There is a further room which serves as a chaufferie and storage area.
Outside
the property is set in a large garden of approximately 2500m². There is a covered pool 11x5 and many fruit trees. A large barn adjacent to the house is used as a garage and workshop. Permission (now expired) had been granted in the past for this to be converted into further accommodation.
No information available

This site is protected by reCAPTCHA and the Google Privacy Policy and Terms of Service apply.