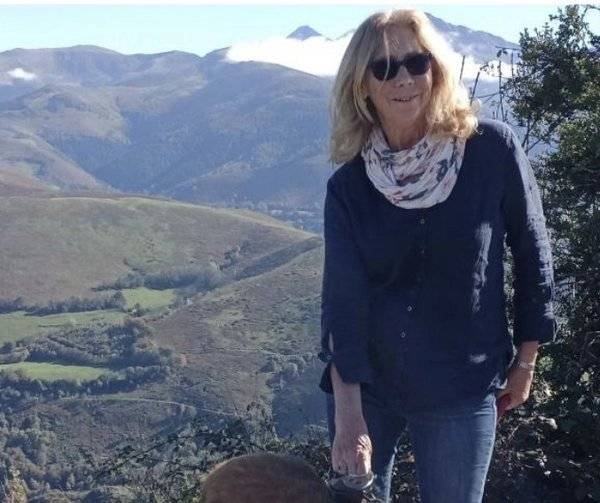Ref. GM5236
5 rooms
3 bedrooms
150 m²
€238,000
Single storey house consisting of 2 bedrooms and 1 office that can be used as a bedroom.
1 living room, 1 dining room, equipped kitchen and 1 pantry.
Heating systems: 1 wood stove 1 pellet stove , plus electric heating.
Well insulated and warm house due to panelling on the interior walls.
Several garages and workshop.
A small chalet that can be used as a studio if converted.
Rear terrace.
Maintained forest at the bottom of the garden.
No information available

This site is protected by reCAPTCHA and the Google Privacy Policy and Terms of Service apply.