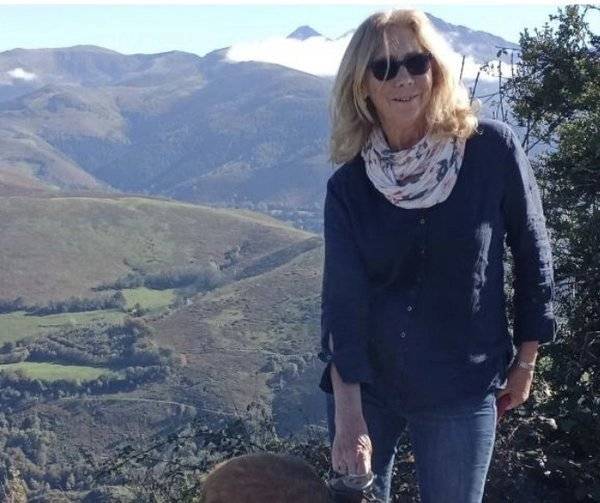Ref. GM5305
4 rooms
3 bedrooms
150 m²
€365,000
Tastefully restored country village house with a beautiful outdoor pool entertaining area ,set in 8720m of well developed gardens with two meadows.
The front entrance is approached by the full length stone featured patio.
Main tiled entrance hall hosts the original wooden staircase. To the left of the hall you have a formal sitting room with featured french doors and an featured electric fireplace. To the right you have the a second sitting room with a wood burner , feature french doors. Leading from the sitting room, you have a large kitchen,complete with a bespoke fitted kitchen and appliances. Marble surfaces reflect the attention to detail throughout. The kitchen has large windows on two sides, with an outside door leading to the garden.
Leading off the kitchen you have a formal dinning room.
A passage then takes you to a laundry/utility room.
At the end of the passage there is a large bathroom, walk in shower, double basins and a oval bath.
At the top of the stairs you find a central hallway with its own balcony, views over the garden.
To the left you have a master bedroom with bathroom on suite, plus a large walk in dressing room. Wooden floors throughout the upstairs.
To the right of the hallway you find your second large bedroom also with a complete bathroom.
The downstairs formal sitting room was originally a bedroom. It can be converted back easily,with the existing bathroom becoming an on suite.
The house is beautiful decorated and maintained throughout.
The property lends itself to create an income from the three bedroom gites or just for family use.
The gite comprises of three double bedrooms, sitting room, kitchen and bathroom. There is a seperate room which is an office/study adjoining the gite. Large double workshop.
The property is situated down a very peaceful lane, with no immediate neighbors. fully fence and gated.
No information available

This site is protected by reCAPTCHA and the Google Privacy Policy and Terms of Service apply.